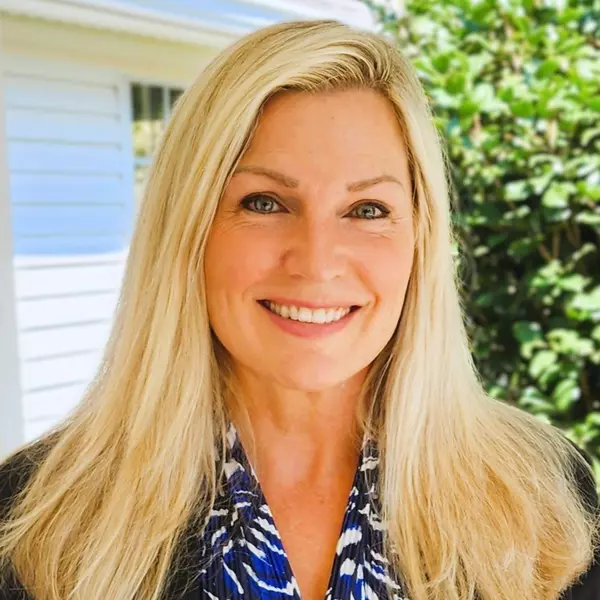
4 Beds
2.5 Baths
3,087 SqFt
4 Beds
2.5 Baths
3,087 SqFt
Key Details
Property Type Single Family Home
Sub Type Single Family Residence
Listing Status Active
Purchase Type For Sale
Square Footage 3,087 sqft
Price per Sqft $215
Subdivision Windgate
MLS Listing ID 7682497
Style Traditional
Bedrooms 4
Full Baths 2
Half Baths 1
Construction Status Resale
HOA Fees $700/ann
HOA Y/N Yes
Year Built 1994
Annual Tax Amount $5,124
Tax Year 2024
Lot Size 0.362 Acres
Acres 0.362
Property Sub-Type Single Family Residence
Source First Multiple Listing Service
Property Description
This home offers space, flexibility, and a prime Johns Creek location—ready for your personal updates and vision!
Location
State GA
County Fulton
Area Windgate
Lake Name None
Rooms
Bedroom Description Roommate Floor Plan,Sitting Room
Other Rooms None
Basement Unfinished, Walk-Out Access, Interior Entry, Full, Exterior Entry
Dining Room Separate Dining Room
Kitchen Breakfast Bar, Cabinets Other, Eat-in Kitchen, Pantry, Stone Counters, View to Family Room
Interior
Interior Features Bookcases, Crown Molding, Disappearing Attic Stairs, Double Vanity, Entrance Foyer 2 Story, High Speed Internet, His and Hers Closets, Tray Ceiling(s), Walk-In Closet(s)
Heating Forced Air, Natural Gas, Zoned
Cooling Central Air, Ceiling Fan(s), Electric, Zoned
Flooring Hardwood, Tile, Carpet
Fireplaces Number 1
Fireplaces Type Family Room, Gas Log
Equipment Irrigation Equipment
Window Features Plantation Shutters,Bay Window(s),Double Pane Windows
Appliance Dishwasher, Disposal, Dryer, Gas Range, Gas Water Heater, Tankless Water Heater, Washer, Refrigerator, Microwave
Laundry Laundry Room, Main Level
Exterior
Exterior Feature Private Yard, Garden
Parking Features Garage, Attached, Garage Door Opener, Garage Faces Front, Kitchen Level
Garage Spaces 2.0
Fence Back Yard
Pool None
Community Features Homeowners Assoc, Near Schools, Near Shopping, Playground, Pool, Tennis Court(s), Street Lights
Utilities Available Underground Utilities, Phone Available, Natural Gas Available, Electricity Available, Cable Available, Water Available, Sewer Available
Waterfront Description None
View Y/N Yes
View Neighborhood
Roof Type Shingle,Composition
Street Surface Paved
Accessibility None
Handicap Access None
Porch Deck, Patio
Total Parking Spaces 2
Private Pool false
Building
Lot Description Back Yard, Cul-De-Sac, Creek On Lot
Story Two
Foundation Concrete Perimeter
Sewer Public Sewer
Water Public
Architectural Style Traditional
Level or Stories Two
Structure Type Frame,Brick Front,Cement Siding
Construction Status Resale
Schools
Elementary Schools Abbotts Hill
Middle Schools Taylor Road
High Schools Chattahoochee
Others
HOA Fee Include Swim,Tennis
Senior Community no
Restrictions true
Acceptable Financing Conventional, Cash, FHA
Listing Terms Conventional, Cash, FHA


Broker Associate | License ID: GA-177653 | NC-341457
+1(404) 395-1177 | soldbymaryellen@gmail.com






